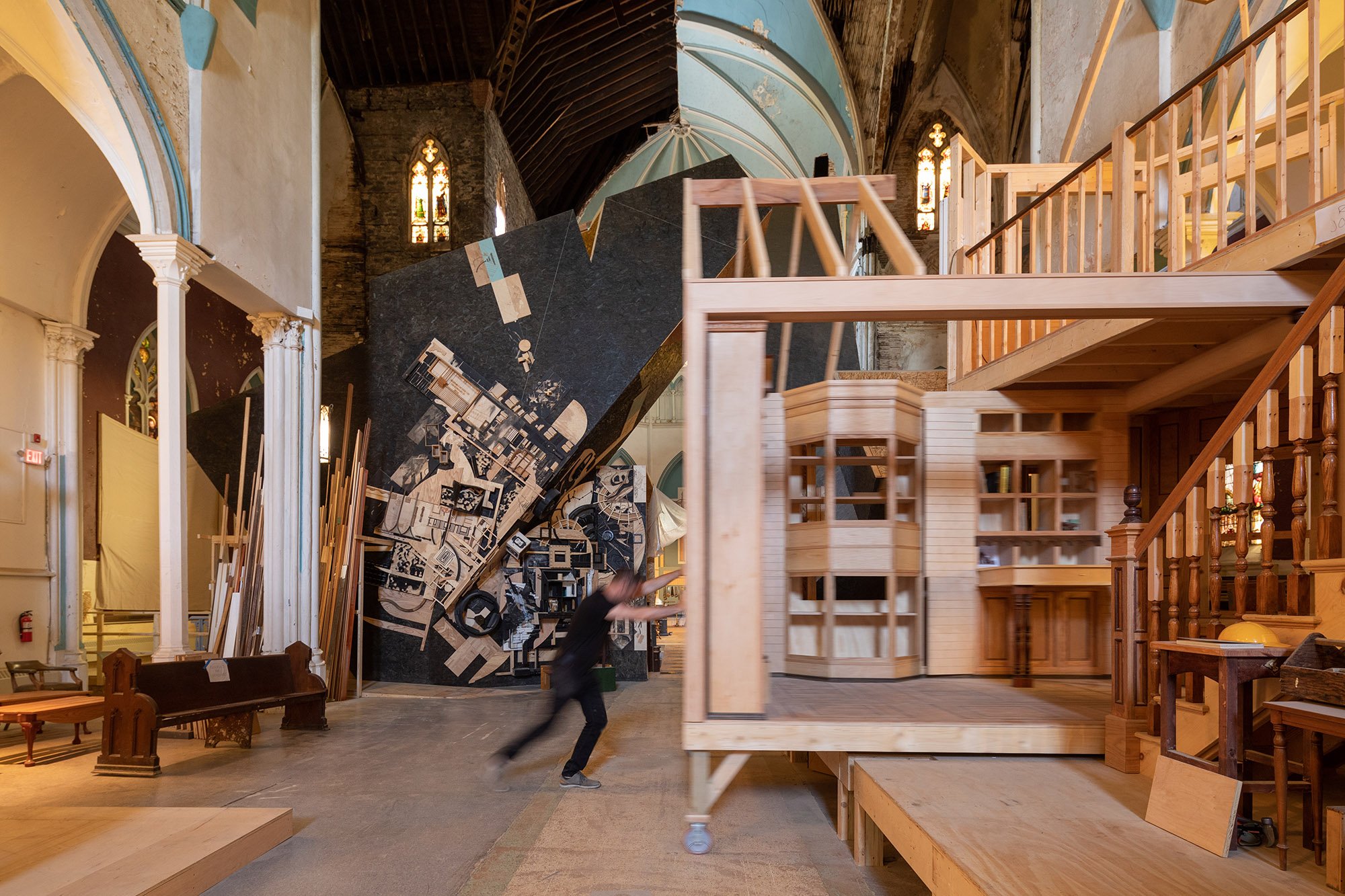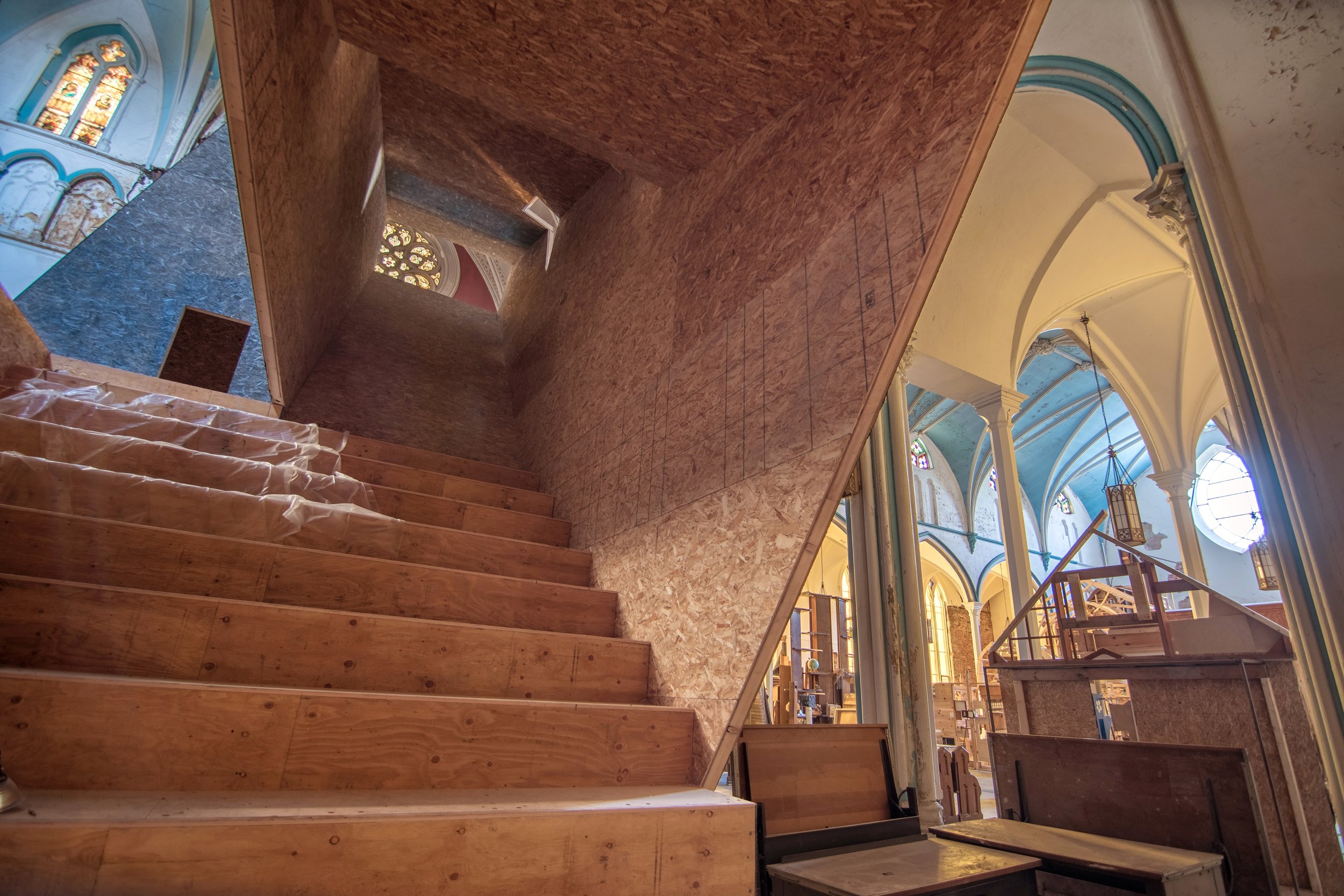
The Assembly House restores connections to tools, materials, and one another.
The Assembly House is an experimental work of art and architecture envisioned by artist/architect Dennis Maher that transforms a historic former church in Buffalo, NY into a ‘dreamworld for the building arts.’ It is a site for the public imagination that instills joy and enthusiasm for the built environment. The project synthesizes many themes of Maher’s work by bringing together art, architecture, design, preservation, and construction while creating an otherworldly destination and center for hands-on learning.
The transformation of the church is a slow, collective build over time that involves many stakeholders. Teams of apprentices and students work with tradespeople, designers, architects, and educators to reform the interior while learning skills of building arts. Since 2017, hundreds of adults and youth have gained skills at The Assembly House, contributing to an ever-evolving interactive museum and resource for design and construction education.
History: The Assembly House project was initiated by artist/architect Dennis Maher in 2014 with the aquisition of the building located at 150 Edward Street in Buffalo, NY—the former Immaculate Conception Church. Maher founded Assembly House 150 (AH150), a 501c3 non-profit corporation, with the goal of creating a site for the public imagination of the building arts. His vision was to transform the building while bringing together students and apprentices to work alongside tradespeople, designers, artists, architects, and educators. In 2017, Maher launched SACRA (Society for the Advancement of Construction Related Arts), a construction skills training program developed in collaboration with the Albright Knox Art Gallery (now Buffalo AKG Art Museum). The program continues to operate with two cohorts per year, teaching basic skills in the trades. The Model City Builders high school program was begun in 2021, followed by the AHCraft Apprenticeship initiative in 2022. Students at the University at Buffalo, School of Architecture and Planning also participate in engaged learning experiences at the site through design studios, seminars, and workshops.
The Site: The origins of the building date to 1849, when St. Mary’s of the Lake Parish was established at the corner of Morgan Street (Elmwood Avenue) and Edward Street. In August 1856, the cornerstone of a much larger brick church was laid and the parish was renamed Immaculate Conception Church. A brick parochial residence was constructed in 1864. The church was reconstructed in 1869 due to faulty construction. In 1900, the nave was elongated and an apse, ambulatory, and crossing were constructed with rusticated medina sandstone in a traditional Gothic style. This addition was designed by the noted architectural firm of Lansing and Beierl and incorporated stained glass windows by the Munich-based Zettler studio. In 1904, a new, larger rectory was constructed, also designed by Lansing and Beierl. The brick nave and narthex were modified in 1956-1958 when the front entrance was altered and the brick walls were re-bricked. Changes to the north elevation included a lighted stained-glass replica of the Blessed Virgin Miraculous Medal designed by Buffalo artist Jozef C. Mazur. In 2005, the archdiocese closed the church as part of a diocesan-wide consolidation effort, merging the congregation with the nearby Holy Cross Church. The building was then sold to a property management company and sat vacant in a increasingly deteriorating condition until 2014.
Connect with The Assembly House
Sign up for our bi-annual newsletter to receive updates on programs, events, and the ever-evolving environment of The Assembly House.


